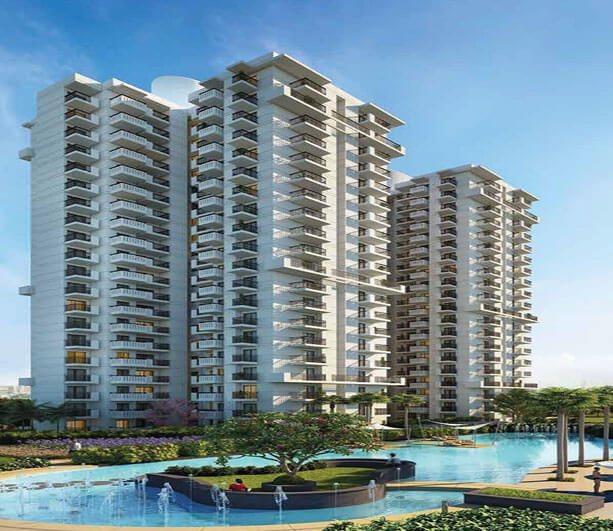




A timeless concept for contemporary business, M3M IFC is set to speak for the dominance of millennium city as the emerging force in the global market. The scale and the grandeur of this distinctive construction is a tribute to those who deliver the city’s wealth and success – and a symbol of the power they hold. Get ready for a highly tailored workplace surrounded by retail, restaurants, fast food and entertainment.
The exclusive tower brings together premium office spaces for international headquarters and a unique ‘corporate mansion’ – a premium networking platform for business partners. With a linear core on the south face, the office tower is designed to escape the south sun and keep the office space comfortable all the times. The tower also has high-end automation system and high speed destination controlled elevators. M3M IFC has put in place an elegant air-conditioned triple height lobby with a waiting lounge, large café, reception and so much more.
M3M IFC emanates best-in-its-class quality and infrastructure. Achieving efficiency in use of resources and implementing latest technology for monitoring indoor air quality, Tower 1 is set to follow the norms required to achieve LEED Platinum/ Gold Certification . This certification is targeted for high rise tower only. Get ready to acclaim the highest credit for your organisation.
Upper floors of the Iconic Tower at M3M IFC will act as corporate house of M3M with all the magnificence the company endorses. As a model of high standards, the new headquarters will offer a contemporary and premium office environment inspiring the whole business scenario in the area.
